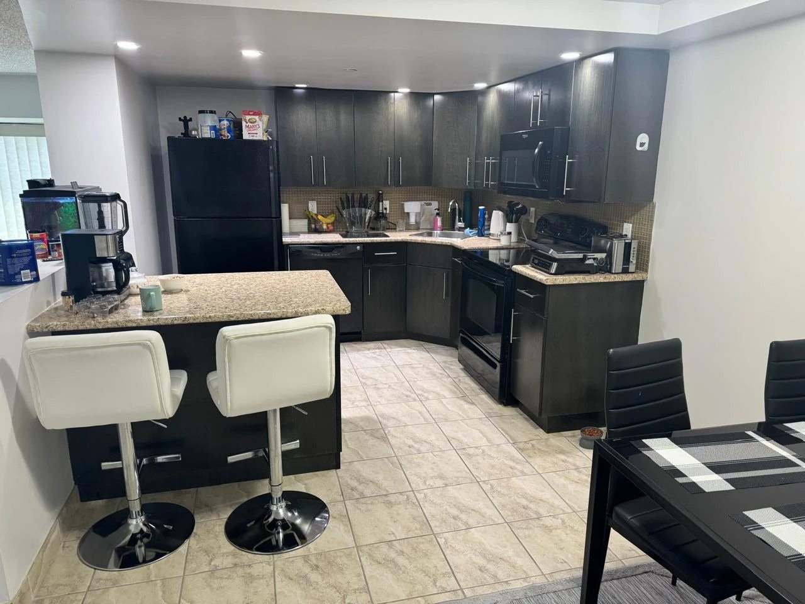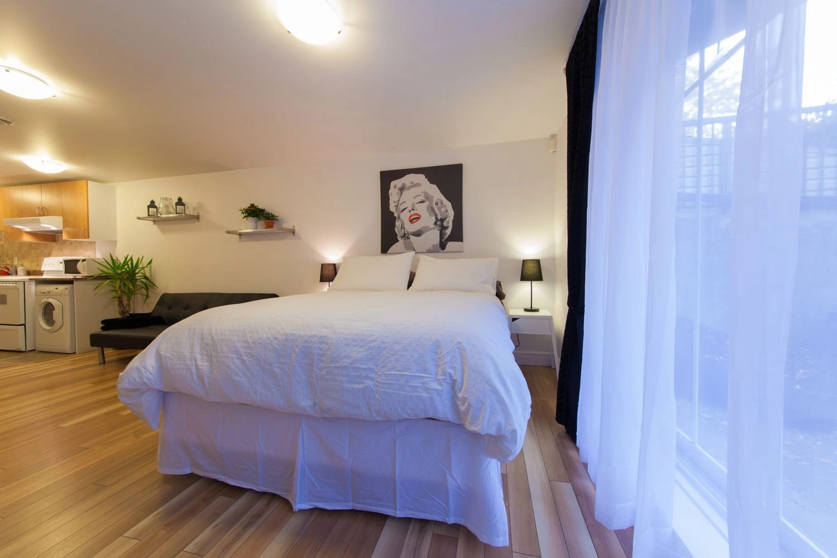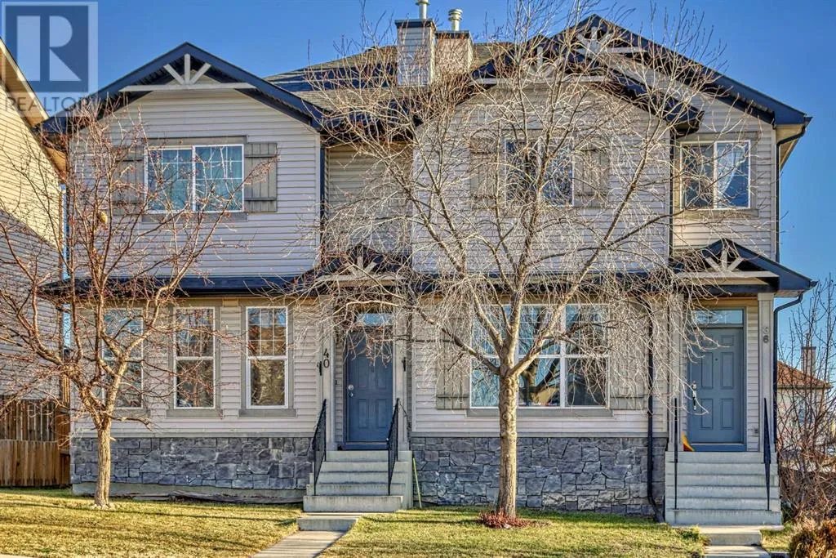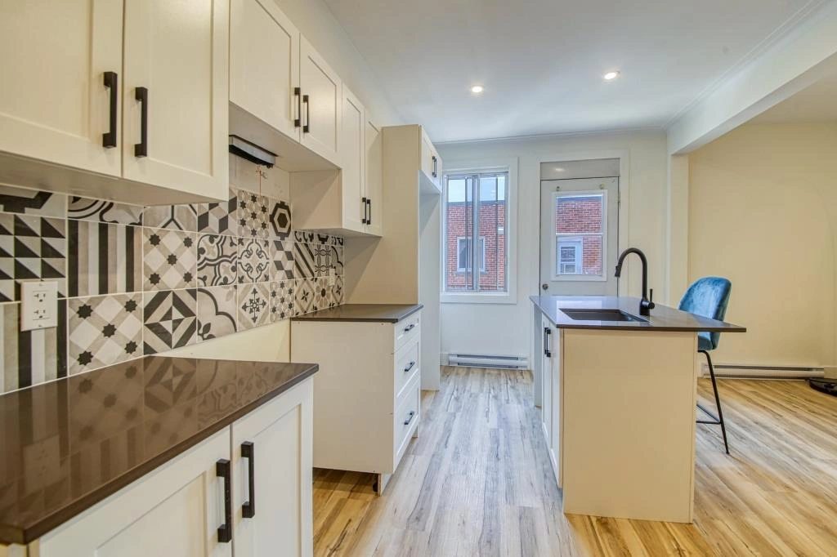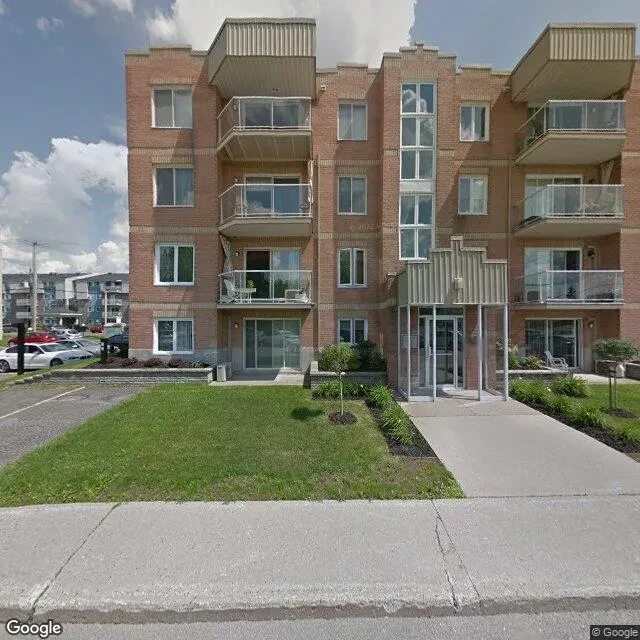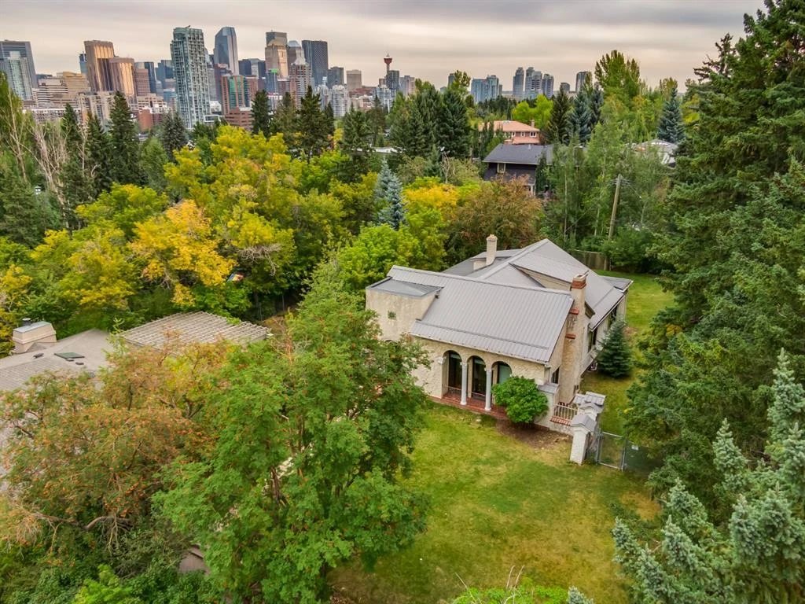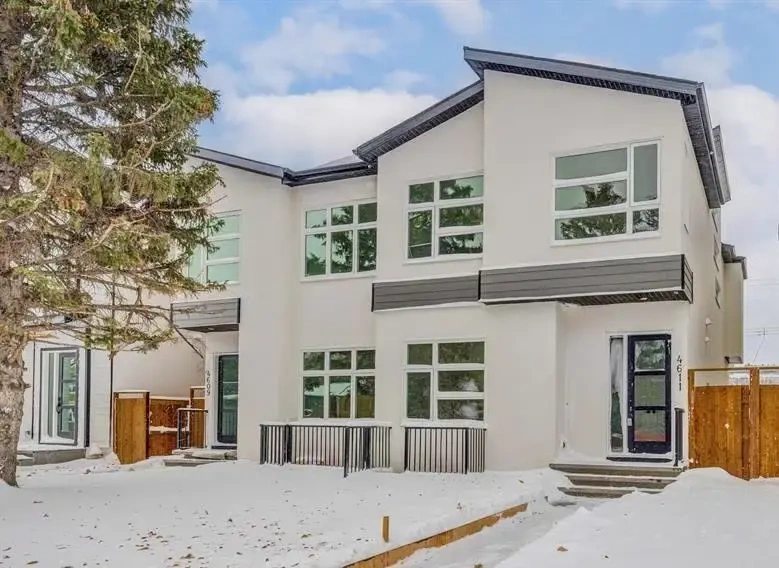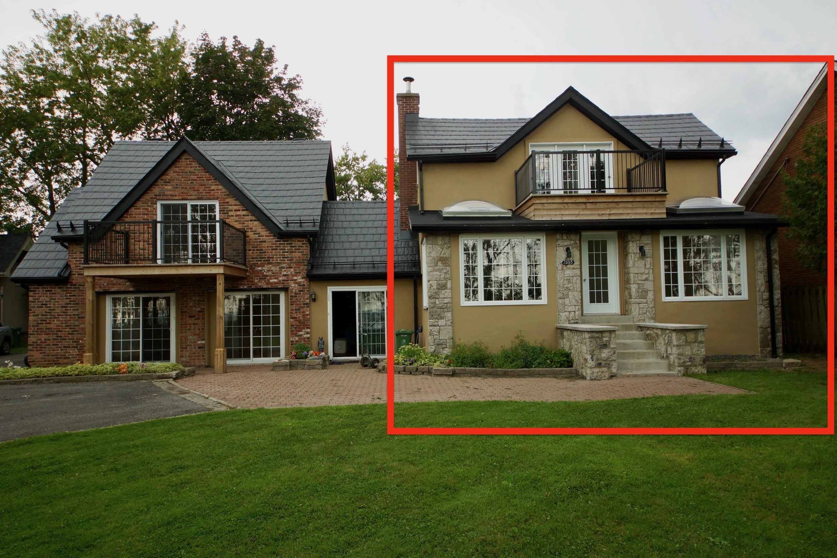
SPACIOUS WATERFRONT HOUSE FOR RENT ON LAKESHORE
Dorval town, Quebec$3,250
WATERFRONT available immediately. 5 minutes from international airport. Spacious house with charming character with exposed squared beams. fireplace (decorative) stone columns. skylights on the lakeshore. ceramic and slate tiles. wood floors. Very spacious with large living room. office area. large kitchen (Jenn-Air stove and built-in microwave included) open concept. European style. dining room with patio door giving access to a terrace and the backyard. Upstairs. 3 bedrooms and 1 bathroom (shower only). including 2 bedrooms opening onto a balcony overlooking the lake. Storage basement with washer-dryer space. Nice backyard with terrace and two private parking spaces …
Townhouse rental - SPACIOUS WATERFRONT HOUSE FOR RENT ON LAKESHORE .
