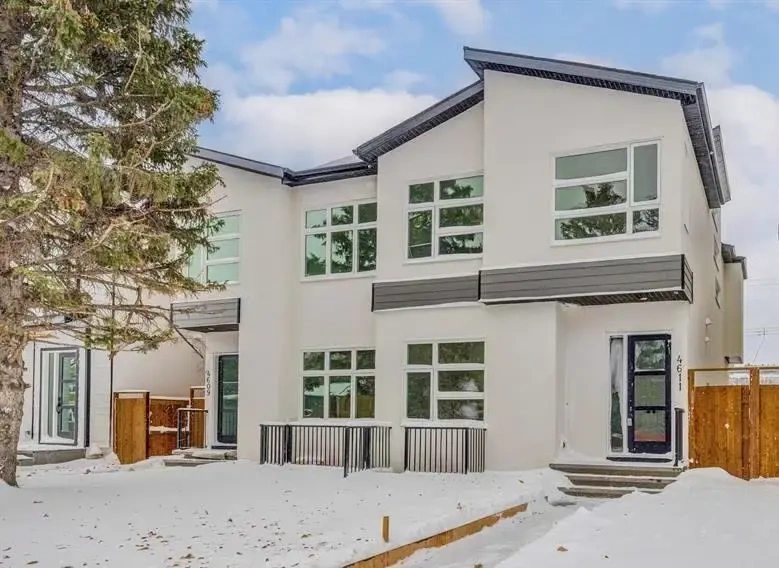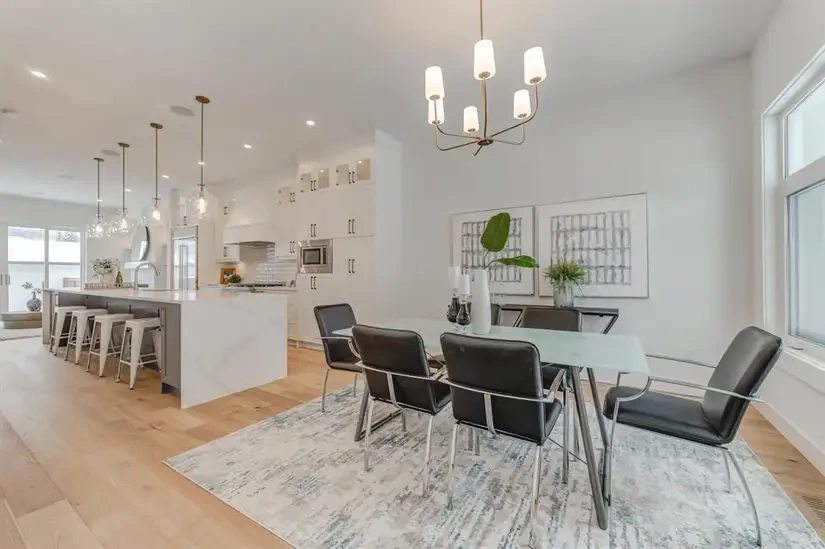Luxurious Single-Family Home for Sale in Desirable Montgomery, Calgary CAC
4616, 19 Ave, Montgomery, NW, Calgary, Alberta Buy a house. Montgomery, Calgary
$889,000


This stunning single-family home, located at 4616 19th Avenue NW, Calgary, AB (Postal Code: T3B 0S4), is listed at a price of $889,000. This luxurious property is nestled in the desirable neighbourhood of Montgomery in CAL Zone NW.Built by the renowned inner-city builder, Chandan Homes, the residence boasts modern design choices and numerous upgrades. Inside the two-storey side by side style house, you'll find a plethora of exquisite features: light-filled rooms, built-in speakers, 8 ft interior doors, and 10 ft ceilings. Its refined aesthetic is further enhanced by wide-plank engineered hardwood flooring on both the main and upper levels.The property comprises 4 bedrooms and 3.5 bathrooms spread over a spacious 1826 square footage. A flawless white kitchen equipped with top-of-the-line stainless steel appliances, quartz counters, premium wood cabinetry reaching up to the ceiling, and a coffee/wine bar awaits the culinary enthusiast. Moreover, a 48'' wide fridge and an expansive eat-in island accommodating up to 6 stools further accentuate its appeal.The open main floor plan merging the kitchen, dining, and living spaces makes this home an entertainer's dream. A fireplace with mantle adorns the living room, coupled with extra transom windows above the double patio doors, thereby allowing an abundance of natural light to flood in.Ascending the modern iron railing staircase, you'll find three bedrooms, a full bathroom, and a laundry room. The primary bedroom is a sanctuary of tranquillity, featuring a tray ceiling, walk-in closet, and a spa-inspired ensuite with a soaker tub, dual vanity, and rainfall showerhead. The basement, fully finished, offers a recreational room with a built-in media unit, wet bar, a fourth bedroom, and a full bathroom.Externally, the property features a south-facing yard, an oversized full-width deck, and a double detached garage. It does not carry the obligations of a condo and was constructed with sturdy concrete and stucco.A testament to its prime location, this residence is conveniently situated close to Market Mall, U of C, two hospitals, and several beautiful parks. Community amenities include a park, playground, nearby schools, shopping, sidewalks, and street lights.Constructed with an asphalt shingle roof, the home also features forced air heating but does not have a cooling system. Parking space is available for two vehicles.Interior highlights include a double vanity, high ceilings, kitchen island, open floorplan, recessed lighting, soaking tub, and no traces of pet or smoke damage. The main level areas are adorned with a combination of carpet, hardwood, and tile flooring.Externally, the house offers additional features but does not have fencing. The lot, featuring a back lane and a low maintenance landscape, is rectangular and measures 2,900 SqFt or 0.07 acres. The frontage length is 7.62M or 25`0.This residential property is available for immediate sale under the zoning R-C2.Data source: Pillar 9 Technologies. Please note the price history: the house was initially listed for $849,000 on 4/6/2023
Basic information
- Bedrooms
- 4
- Area total; ft²
- 1,826
- Lot; ac
- 0.07
Price and important conditions
- Price
- $889,000
- Price per ft²
- $487
Identity information
- Link
- External id
- A2035895
Contact information

Tim GreenReal estate agent All user ads